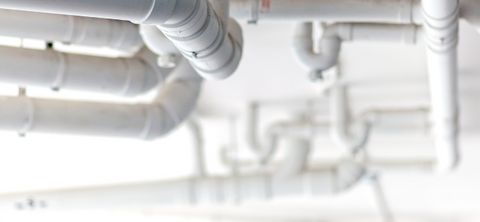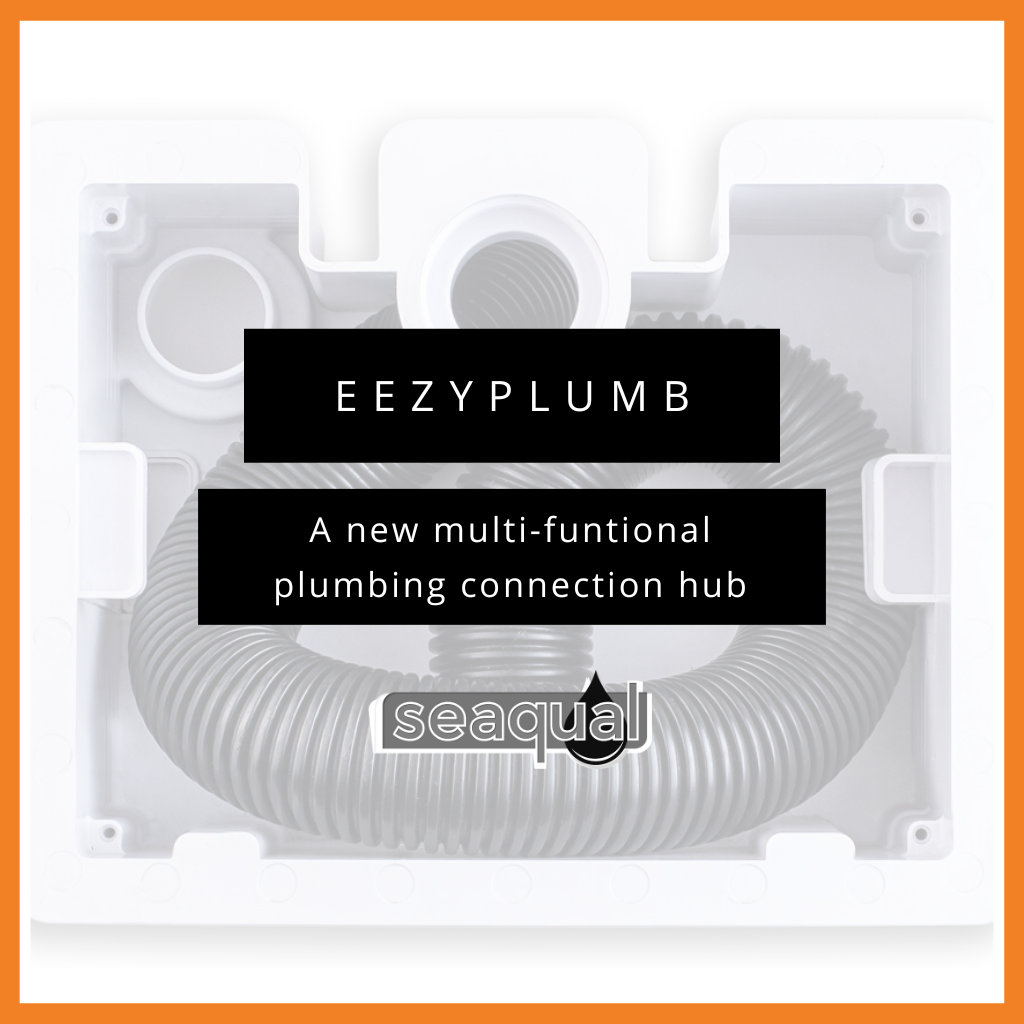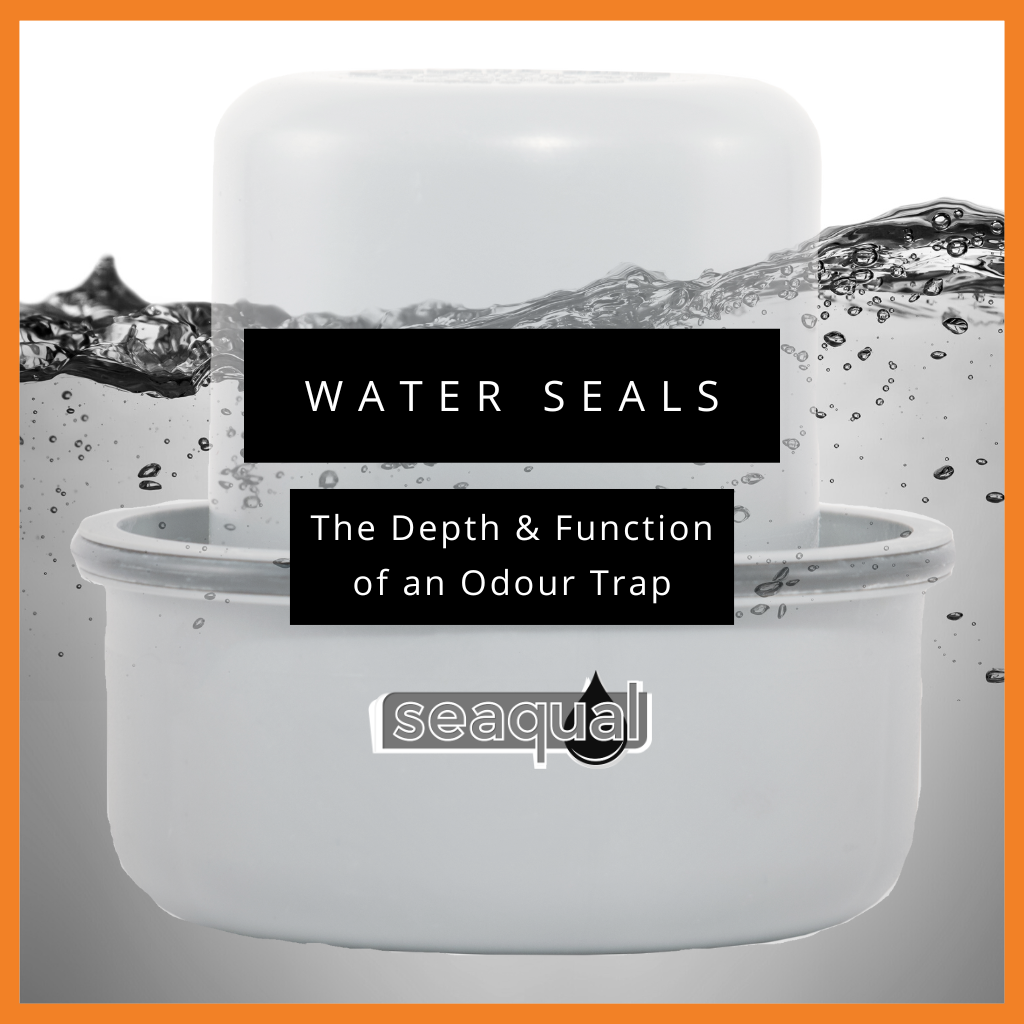It is important to note here that when it comes to plumbing, there is no “one-size-fits-all” solution and therefore, there are various potentially suitable systems that a plumber can use depending on the type of structure and the budget that is available to them.
Plumbing systems can be categorized into 4 main types: Two-pipe, one-pipe, single stack, and single stack with partial ventilation. When a pipe is positioned vertically, it’s called a “stack” and when it’s positioned horizontally it’s called a “branch.”

Plumbing Pipes - Canva Image
Vent pipes (also called plumbing air vents or vent stacks) are a very important element of any plumbing system and have two major functions. The first is to work alongside the plumbing system to regulate the air pressure in the pipe preventing a pressure build up and ensuring that wastewater flows safely and seamlessly out of the building. This pressure can be problematic in that it can cause the flow of water to slow down or even stop.
Vent pipes are also known as anti-siphonic pipes because they prevent the water seal from being siphoned out which can happen in a multi-storied building with multiple toilets constantly being flushed. This brings me to my next point: The second function of a vent pipe is to filter out foul-smelling, harmful gases from the pipe and safely release them outside of the building. For this reason, pipe vents run upwards and out of the roof away from any windows or air conditioning systems so that the dangerous gases do not enter the building.

Vent Pipes on a Roof - Canva Images
Two-pipe System:
Two-pipe plumbing systems are safe and have been around for many years. They are a particularly good option when you are wanting to recycle wastewater to use in your garden. In this plumbing scenario, two vertical pipes are installed. One is connected to toilets and urinals in the building (soil pipe) and the other to basins, showers, washing machine etc (waste pipe). Each pipe has its own pipe vent leading waste gases up to the roof. The soil pipe is connected directly to the sewerage system and the waste pipe is connected via a trapped gully either to the stormwater system or recycled for use in the garden. Since this system requires 4 pipes in total, it can be expensive. Seaqual’s WetFloor Drain (trap depth of 75mm) and LoLo Drain (trap depth of 52mm) are both certified and are therefore deemed fit for purpose for this type of plumbing system.

Two-Pipe System Diagram - Property of Seaqual
One-Pipe System:
This is where waste pipes and soil pipes are connected to a common pipe that leads out into the sewerage system. In the case of a building with multiple floors, lavatories must be installed directly above one another with a vent connected to every trap to prevent them from being siphoned out. This system is more expensive than a single stack system. Seaqual’s WetFloor Drain is suitable for this type of system.

One-pipe System Diagram - Property of Seaqual
Single Stack System:
This system is the simplest and the most economical of the four because only one pipe is installed. In a single stack system, all soil pipes and waste pipes lead into a single vertical pipe which in turn connects to the sewerage system. This system does not have a pipe vent and so the success of it depends entirely on the depth of the water seal which according to SANS regulation can be no less than 75mm. In accordance with this, Seaqual’s WetFloor Drain with a trap depth of 75mm is fit for purpose for single stack plumbing systems.

Single Stack System Diagram - Property of Seaqual
Single Stack Partially Ventilated System:
This is a modified version of the single stack system. The pipe configuration is similar in that all soil and waste pipes lead into one single vertical pipe, however, to combat the negative effects of siphonage, a relief vent pipe is installed at each of the toilets providing ventilation to their water traps. The pipes from basins, showers and sinks do not have their own vent pipes. Once again, our WetFloor Drain is more that adequate for this type of plumbing system.

Single Stack Partially Ventilated System Diagram - Property of Seaqual
For more information on our product certifications, you can visit our Certifications page.
Thanks for reading and happy plumbing :)



